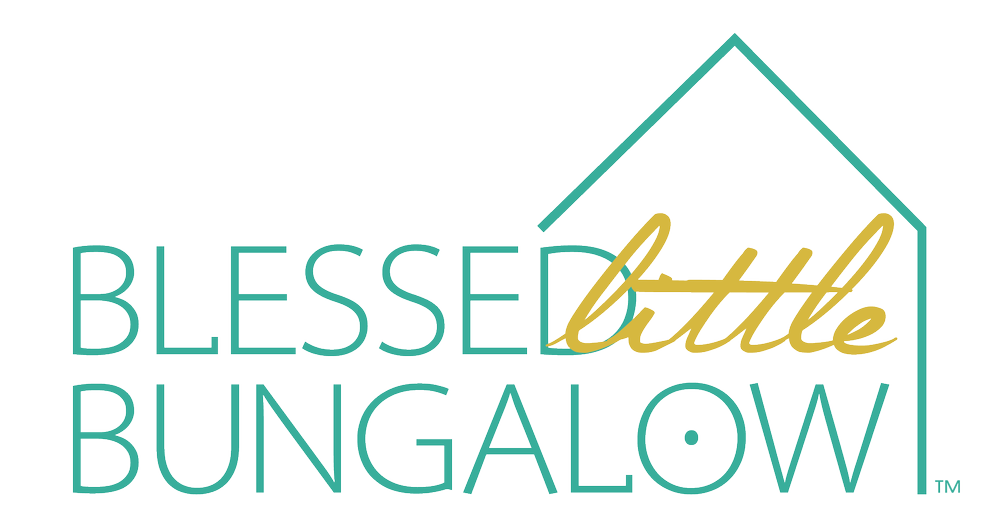In the last installment of #ProjectRoyalEstate, I’m excited to share the dramatic Before and After photos of the boys’ bedroom and playroom. Lucky for me, this family is just as crazy about the Los Angeles Lakers as I am!
The two older boys would share a bedroom upstairs with their younger brother still in his own nursery. Their room was very large with high vaulted ceilings, tons of natural light courtesy of their tall bay windows and had an on-suite to make mornings and evenings easy and accessible.
BOYS’ BEDROOM BEFORE:
My client was already in contact with Marked by McRae, a local interior design and construction company that built an amazing custom Lakers bunk bed complete with a built-in desk and basketball hoop. I’d just need to outfit the rest of the space with additional Laker gear, new big boy bedding and a fresh coat of paint.
With just a few additional decor elements, the space had a completely new look. I couldn’t be more happy with the final result and I know Kobe is somewhere in heaven smiling down on the boys’ new digs!
BOYS’ BEDROOM AFTER:
Although the boys have a huge backyard, media room and now new bedroom to call their own, my clients also wanted a space for them to play on the main floor that would be self-contained and out of the way, but in line of sight of the kitchen and living room, not too far away from Mom and Dad. So they decided to let me convert their sunroom into a playroom for the boys to grow into and make their own.
BOYS’ PLAYROOM BEFORE:
The kids had a ton of toys, so storage was a must, especially with Christmas approaching! Additionally, their Mom wanted to give them a table set where they could eat breakfast and lunch, do homework and get creative. Lastly, the floors were tile, so a nice rug would make the space cozier for the boys to play in year-round.
Once I picked out the design elements, everything came together very quickly. We painted the walls the same Sherwin-Williams’ Mindful Gray as the rest of the home (such a perfect paint color for a modern neutral look!), which made the beautiful windows and white molding really pop. We filled the new cubby storage with their toys, positioned the table set at the center in front of the windows and the tent in the corner. The younger brother’s walkers and play stations remained in the back corner under the TV to keep out of the way and maintain organization. Lastly, we replaced the ceiling fan with a more modern gray light fixture complete with a ceiling fan for those hot South Carolina summers.
BOYS’ PLAYROOM AFTER:
I couldn’t be prouder of how this home turned out. From the main floor to the master suite, home office, guest rooms, kids’ rooms and playroom, every space has its own personality, but still complement each other well on every floor. It was such a blessing working with this client family and helping them quickly turn their new house into a forever home! I’m so grateful for the opportunity and it warms my heart to know how this family of five will grow up in this home loving every single thing within each wall, especially one another.
For more photos of the entire home, check out my Portfolio and #ProjectRoyalEstate on Instagram.
Be blessed,
ACG
Design Deets:
Paint - Mindful Gray by Sherwin-Williams
Bunk Bed - Marked by McRae
Lakers Area Rug - Rugs USA
Lakers Bath Mat - Ameri Prod
Bedding Comforter Set - Target
Lakers Wall Decal - Fathead
Curtains - Wayfair
Ceiling Fan - Ceiling Fan
Lamp - Wayfair
Scripture Art - Etsy
Throw Pillows - Kohl’s
Triangle Area Rug - All Modern
Table Set - Wayfair
Toy Storage - All Modern
Lounge Chair - All Modern
Play Tent - Target
Map Canvas - Wayfair
Professional Photography - Brandon Grate Photography






























