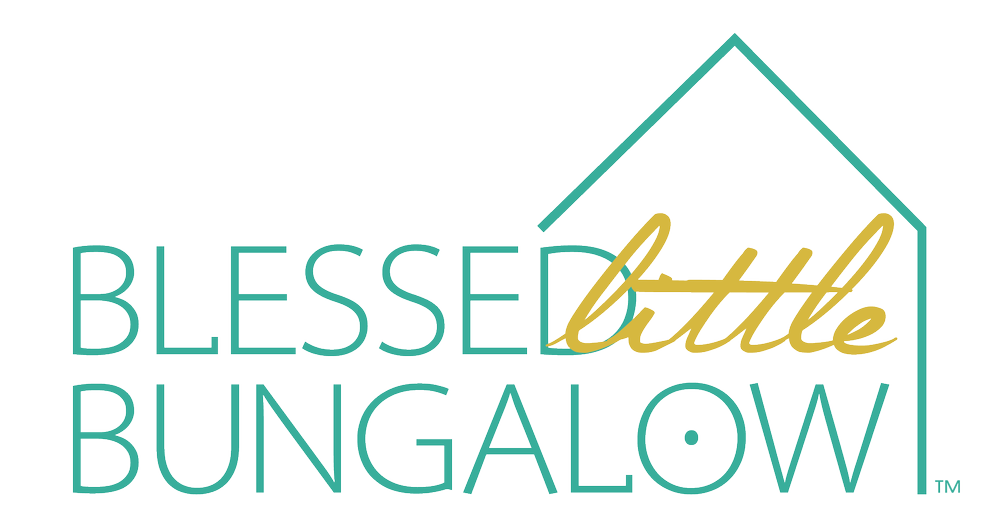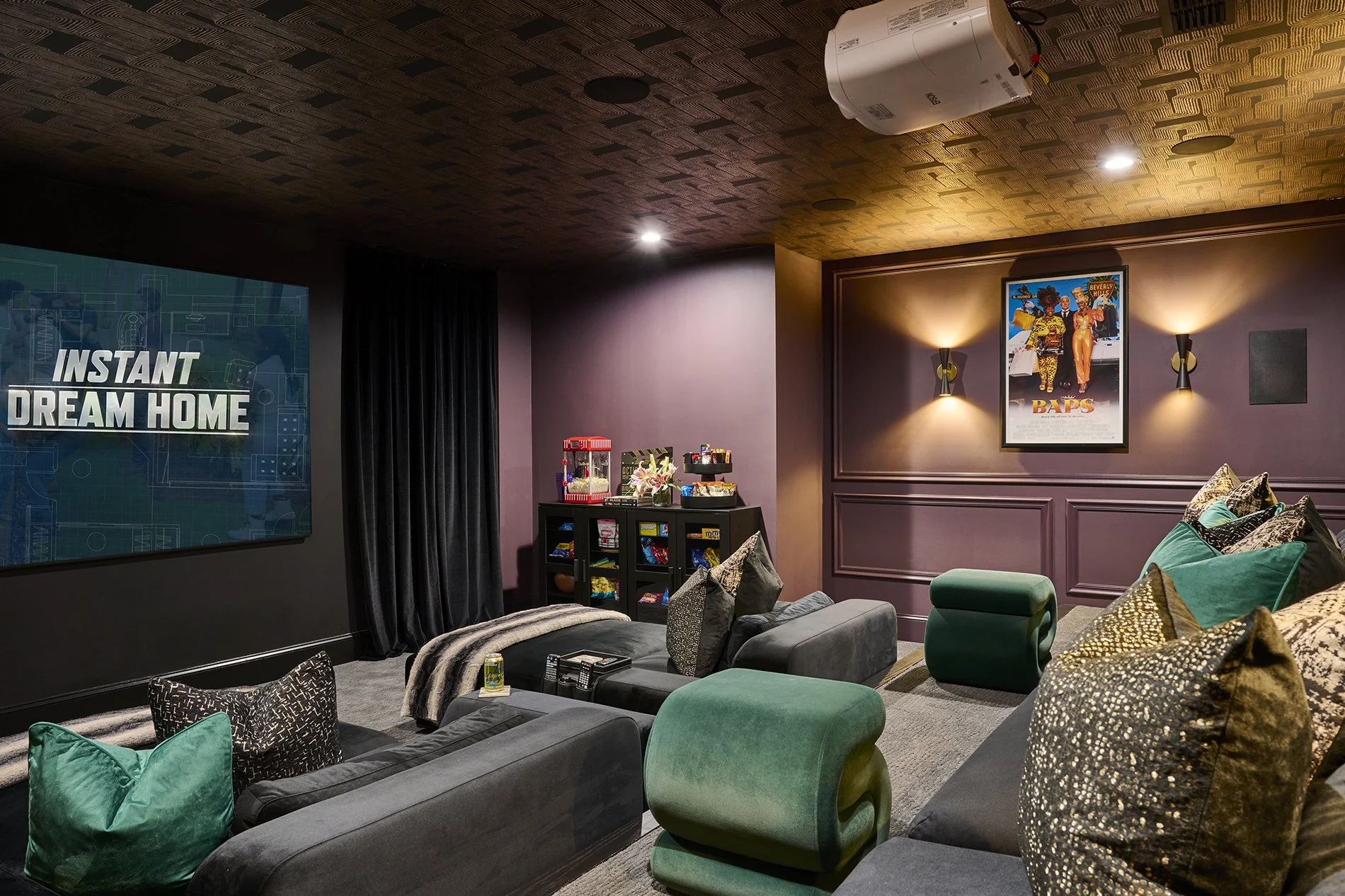Last year, I had the opportunity to design my FIRST in-home theater and media room for a very special family in my favorite hue - the color PURPLE.
Danielle and Dennis purchased their beautiful home a few years ago and sought out Blessed Little Bungalow’s help in filling their new construction walls with character, culture, and color. One of the spaces they wanted designed was the media room in their basement. Luckily they weren’t afraid of pattern or color, as they hoped to create a theater that felt inviting yet intimate. As fellow South Carolinian and Virgo, I was determined to give Danielle and her family a comfortable escape where they could enjoy time together watching movies, TV shows, and sporting events, while also creating a speak easy -ish, sexy and sophisticated vibe they’d be proud to host and entertain friends in.
Luckily the basement was already finished, but we still started with a blank canvas:
BEFORE:
First, we’d address all of the surfaces - the walls, floor, and ceiling. When most people think of a movie theater, they envision black walls and red velvet curtains. Once the elevated floor was built, they’d be covered with low-pile carpet for comfort and acoustics. I suggested adding wainscotting to the walls to add traditional character to the modern space, while also framing the future movie posters we’d hang and illuminate with updated black and brass sconces. Instead of painting the walls black, we’d paint them in a rich, velvety purple color to set the mood, and add a black and gold metallic wallpaper to the ceilings for an unexpected luxe look.
Next, we needed furniture! Another classic feature of a movie theater is leather seats, whether standard, reclining, or powered. However, we didn’t want to go the traditional route here and opted instead to select seating that was modular, conversational, and created a lounge-like vibe for gatherings small and large. I sourced a few viable options including the black velvet oversized sectional that included chaises for the front row and ample space to lay out in the second row. This would easily accommodate a dozen visitors or more. We’d then add cabinetry for the snack bar and popcorn machine, and add ottomans and end tables for both function and fashion.
Once the finishes and furniture were decided, and Dennis selected their desired projector and screen, I still had one to-do left. Danielle wanted a trap door (another first for Blessed Little Bungalow) and I was determined to make it happen! We talked about using everything from a bookshelf, barn door, wine cabinet, and oversized artwork. After sifting through a few options online, I found a vintage London phone booth at a local antique shop that I follow on Instagram. Once I shared it with the couple, they immediately snagged it and we had ourselves a trap door! 🙌🏾 Now it just needed to be picked up for the contractors to do their magic!
This project was truly a labor of love and celebration of the family’s love for theater, cinema, and the gift of being Black. It’s still hard to believe how quickly we created this space from the bare walls that existed before. We are all so thrilled with how it turned out. Take a look…
AFTER:
THANK YOU, Danielle and Dennis for inviting me into your home and lives, and trusting me with such a special space that I pray you’ll enjoy and create memories in for years to come. You’re so deserving of it and it was an honor to be a part of this incredible project.
For more photos of the finished space, see #ProjectColorPurple in my Portfolio, and make sure you go see The Color Purple in theaters now! The classic 1985 film still gives me chills, and I’m certain this musical remake will do the same.
Be Blessed,
ACG
Design Deets:
Wall Paint - Plum Brown by Sherwin Williams
Wallpaper - Nikki Chu for York Wallcoverings
Seating - Rove Concepts
Sconces - Shades of Light
Phone Booth - Decatur Estate Vintage Market
Interior Design - Blessed Little Bungalow
General Contractor - Green Basements & Remodeling
Professional Photography - Marc Mauldin Photography















