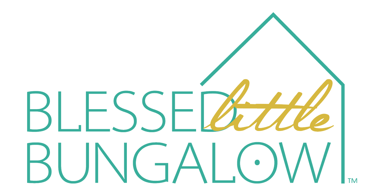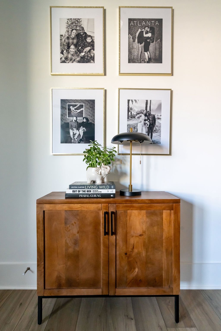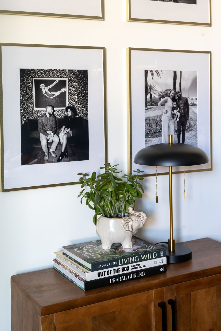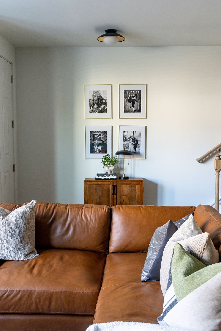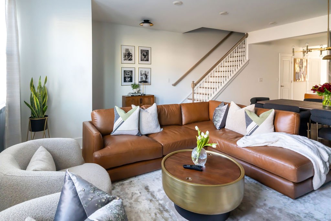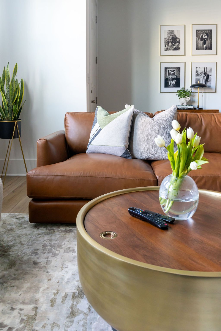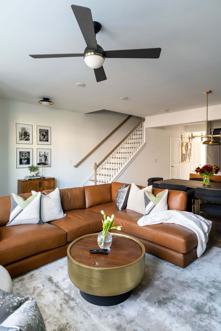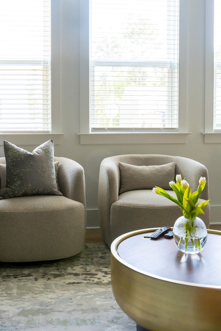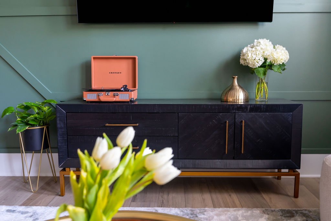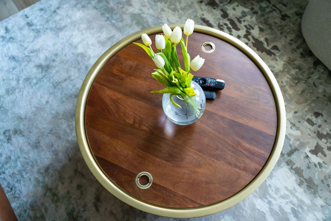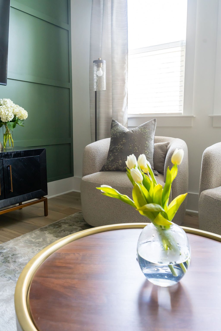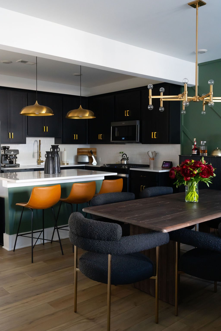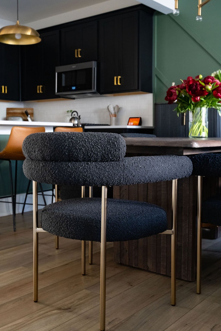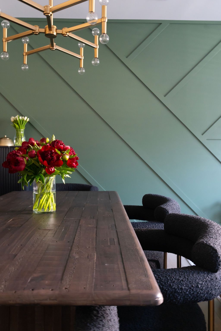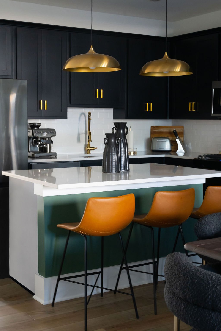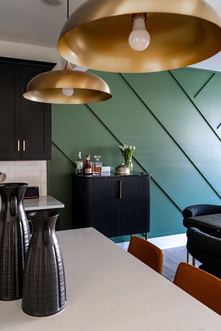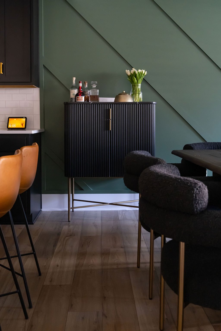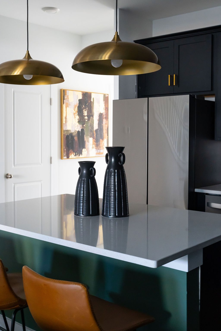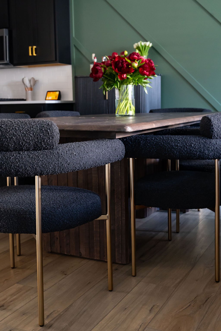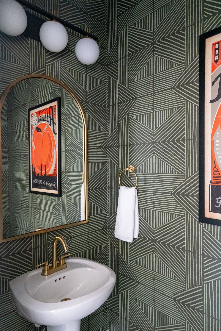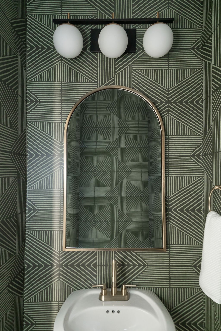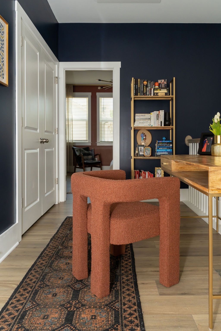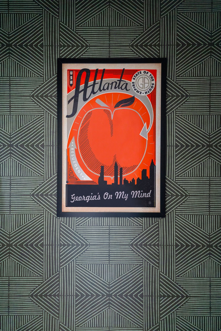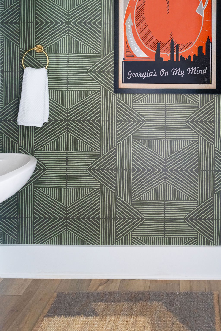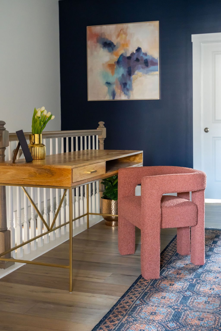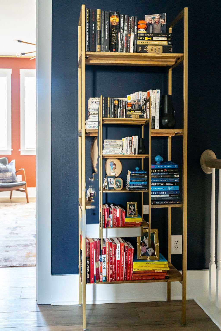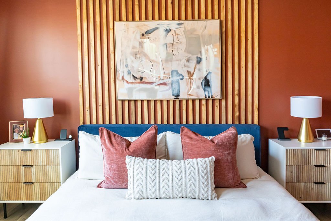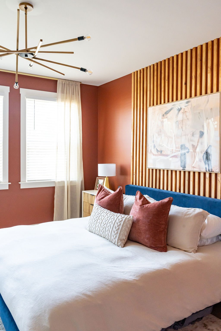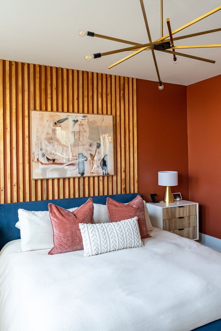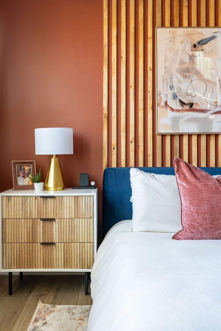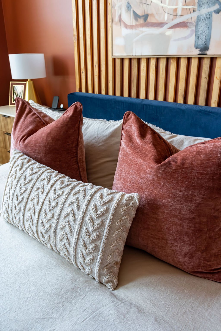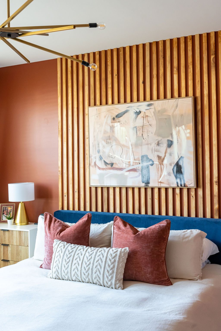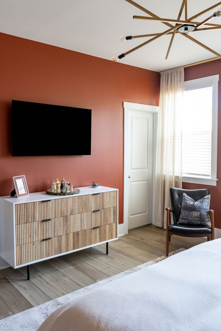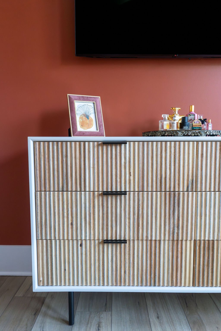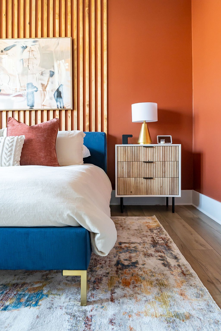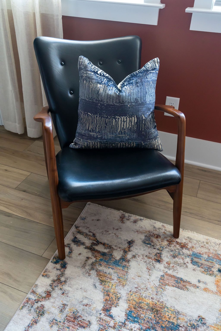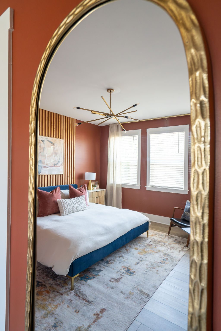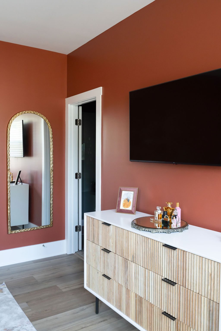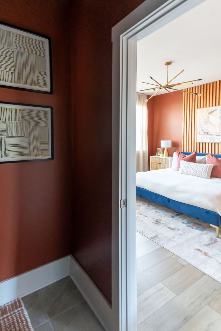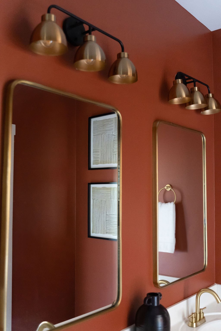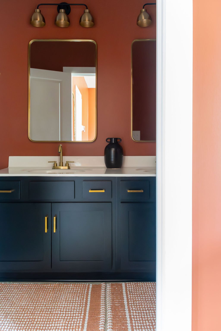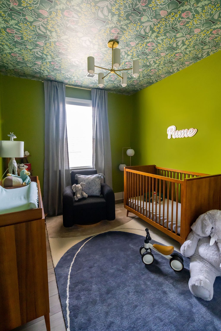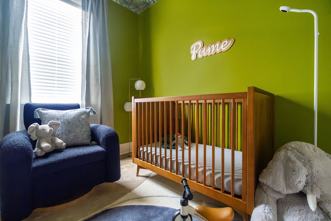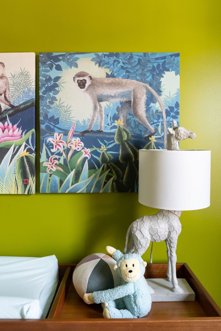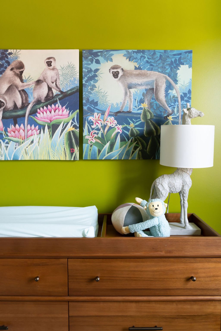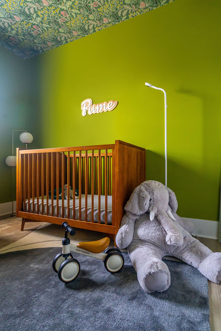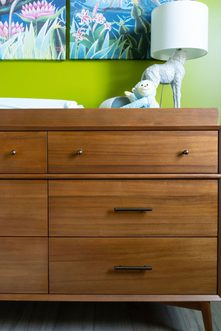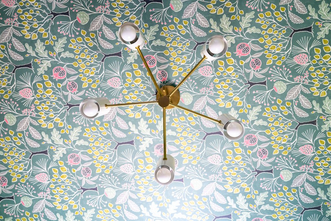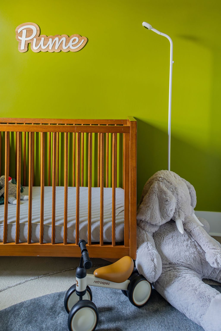The west side of Atlanta has become such a hot spot for new construction and growing residential communities attracting Millennials, Gen Z, and young families looking to plant roots without being too far from the city. With several BLB clients in this area, I was excited to help a young couple building a new townhome on the “best side” of town.
Alexa and Dom first reached out to me in late 2022 when they began looking for a new home to call their own for their growing family. Already living in the City of Atlanta, they didn’t want to move too far away, but were considering both previously-owned and new construction single family houses for their upcoming move. With new houses sprouting everywhere in West Midtown, Upper Westside, Riverside, Blandtown, and Westside Park, they lucked up on a beautiful new townhome that would check all the boxes for their family. Once under contract, we got right to work on the design of each space including the main floor living and dining spaces, powder bath, upstairs landing/home office, primary suite, and toddler’s bedroom. Here’s how we tackled each space:
Entry + Living Room
First, we wanted to give the main floor an upgrade from the builder grade lighting and bare white walls. We’d keep things neutral for the most part, but bring in warmth with the new leather sectional, various wood tones, and layers of natural elements, but also pops of color with a green accent wall, pillows, and artwork. I always wanted to leave the couple some room to add in more color and accessories over time, while still providing them with durable, timeless furniture for their kids and pets. Lastly, we’d add a cabinet, new lighting, and a family gallery wall to the foyer to make it warm and inviting for guests upon entry.
Kitchen + Dining Space
I loved the dark, black cabinets the couple selected with their builder, but the kitchen needed “some earrings to match the dress.” We added two beautiful brass pendant lights and swapped out all the silver cabinet pulls and sink faucet for brass fixtures and hardware. We also replacement the brushed nickel horizontal chandelier for something that made more of a statement. I selected counter stools that are easy to wipe and clean for their busy days at the kitchen island, and comfortable seating to surround the new reclaimed wood mahogany dining table.
Powder Room + Flex Space
The powder room on the main floor included a pedestal sink, a builder grade sconce, and glued mirror to the wall. We’d swap the lighting, mirror, and fixtures for more stylish brass options, and wallpaper and Atlanta artwork to the walls to give it a bit of personality.
Upstairs, there was a bit of a flex space in front of the laundry closet that separated the primary suite from the other two bedrooms and guest bathroom. We’d paint the walls a rich midnight blue and add a warm, mango wood desk and matching bookcase to give the couple a workspace to use when working from home.
Primary Bedroom + Bathroom
The primary bedroom receives such great lighting with it’s multiple windows, so we weren’t afraid to add color to make the space really pop! To complement the mid-century modern vibes threaded throughout the home, we’d paint the entire bedroom and bathroom a beautiful rust orange and add a slat wood accent wall behind the new upholstered king bed. The dresser and nightstands had fluted wood and contrasting white lacquer which popped so nicely against the new wall color. We also updated the space with a new brass and black chandelier, sconces, fixtures, hardware, and accessories throughout along with their existing belongings. I love the way this bedroom feels and the Austin Airbnb vibe it gives this lovely, deserving couple.
Child Bedroom
Last but certainly not least, my 2 year old client’s bedroom was such a treat! With the plan to repurpose their existing walnut dresser, changing table, and crib from West Elm Kids, I wanted to add in a lot of pattern and a fun gender neutral color palette for the cutest little boy. Because the bedroom wasn’t too spacious, we’d be intentional with only adding a glider for story and bed time, but draw your eyes up with a botanical wallpaper and new chandelier on the ceiling. Finally - a client that trusted me enough to let me paint the walls lime green! Zero regrets from any of us…we’re so obsessed and it’s the family’s favorite spot in the house.
I am SO grateful to Alexa and Dom for trusting me with designing their new home, even before identifying the house they wanted. Transforming each space in this new construction townhouse by adding color, character, pattern, and personal touches made their home the nicest on the block, and perhaps in the entire neighborhood! As their family continues to grow, I hope their home brings them endless joy and wonderful memories for many years to come.
To see more photos of the Preyer Family Residence, check out my Portfolio and #ProjectWestsideBestSide on Instagram.
Be Blessed,
ACG
Design Deets:
Wall Paint: Basil, Sierra Redwood, Anchors Aweigh, and Offbeat Green by Sherwin Williams
Wallpaper: Spoonflower, Anthropologie
Rugs: Wayfair, West Elm, VIBE by Jaipur Living, CB2, West Elm, Home Goods, West Elm
Lighting: Wayfair, Mitzi, Pottery Barn, Lamps Plus, Build with Ferguson, Hinkley, Mitzi, Lamps Plus, Home Goods, Overstock, Mitzi
Mirrors: West Elm, West Elm, Home Goods
Sofa: West Elm
Coffee Table: West Elm
Media Cabinet: West Elm
Dining Table: High Fashion Home
Dining Chairs: Wayfair, West Elm
Bar Cabinet: Crate & Barrel
Accent Chairs: Wayfair
Desk: Joss & Main
Desk Chair: CB2
Bookshelf: Joss & Main
Bed: Lulu and Georgia
Nightstands: West Elm
Dresser: West Elm
Bedding: West Elm, Home Goods
Throw Pillows: Home Goods
Crib: West Elm Kids
Changing Table/Dresser: West Elm Kids
Curtains: West Elm, Home Goods, West Elm
Curtain Rods: Amazon
Bathroom Fixtures: Wayfair, Lowe’s
Cabinet Hardware: Amazon, Amazon
Bathroom Accessories: Target, Target
Artwork: Home Goods, Target, CB2, Target, Joss & Main
Accent Walls: The Board Room Accent Walls
Wallpaper Installation: Atlantic Wallpapers
Professional Photography: Brittany Bah Photography
